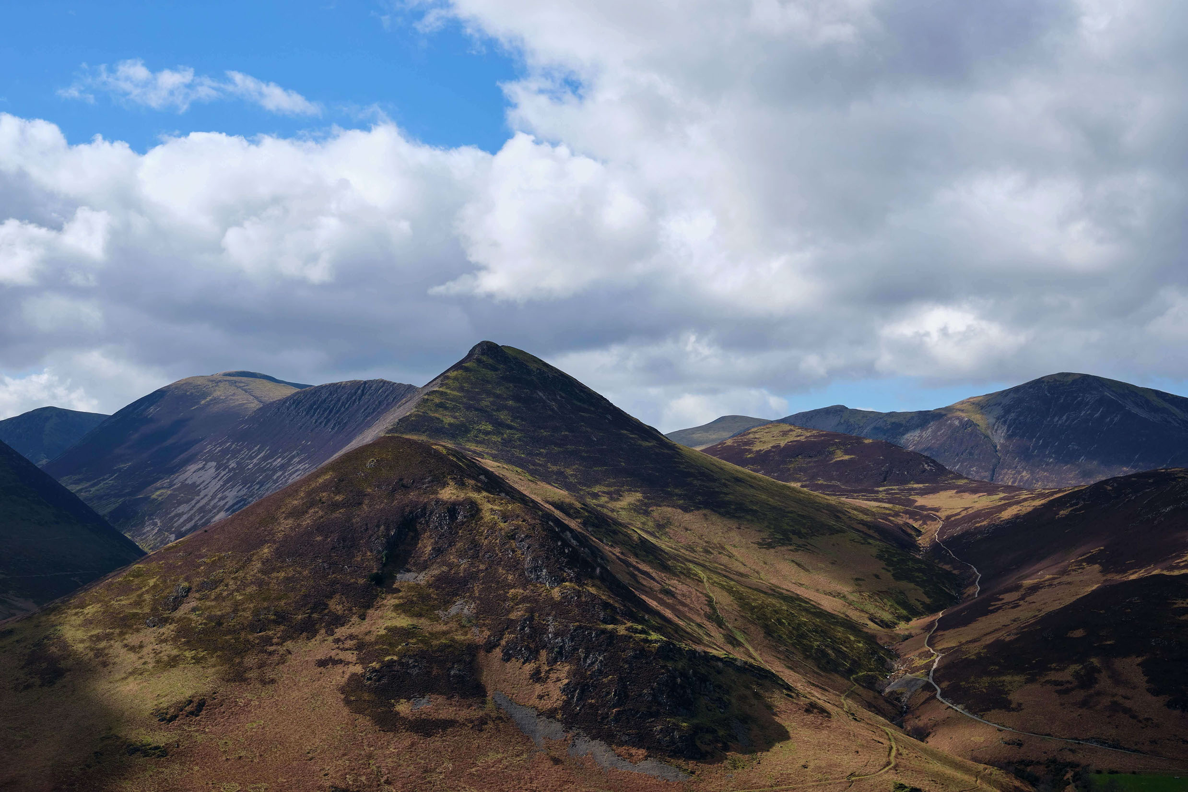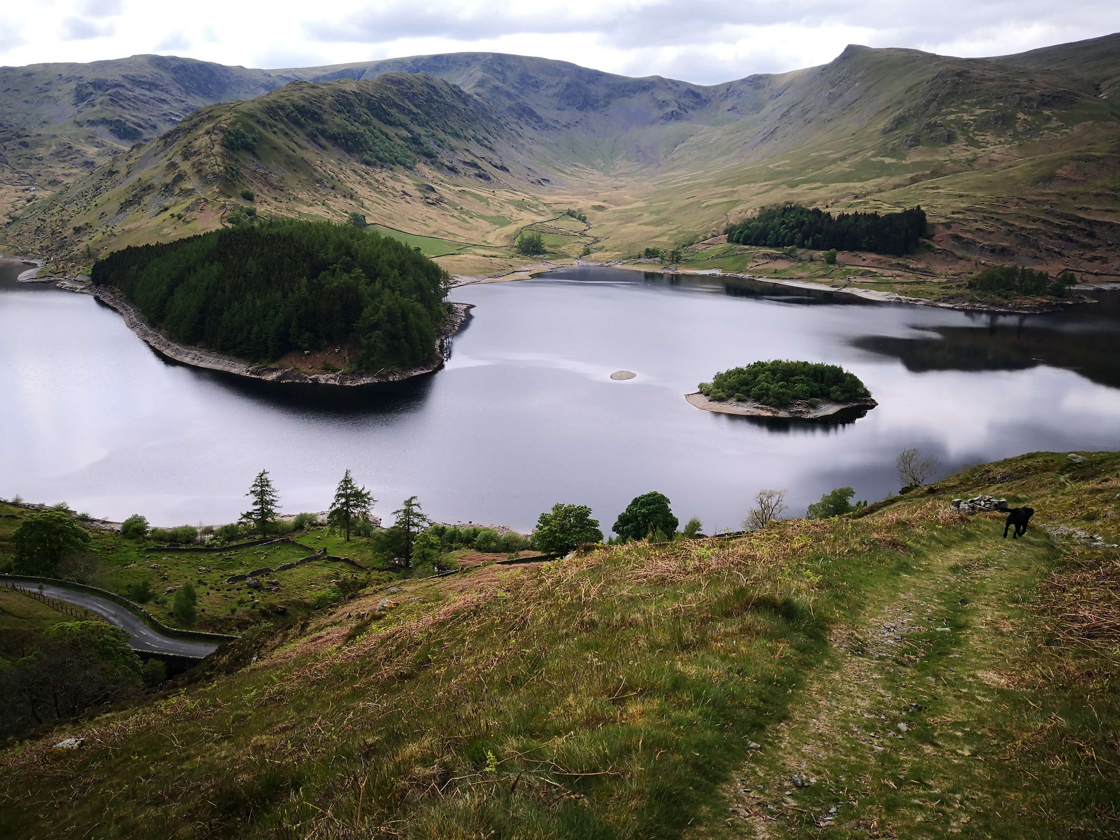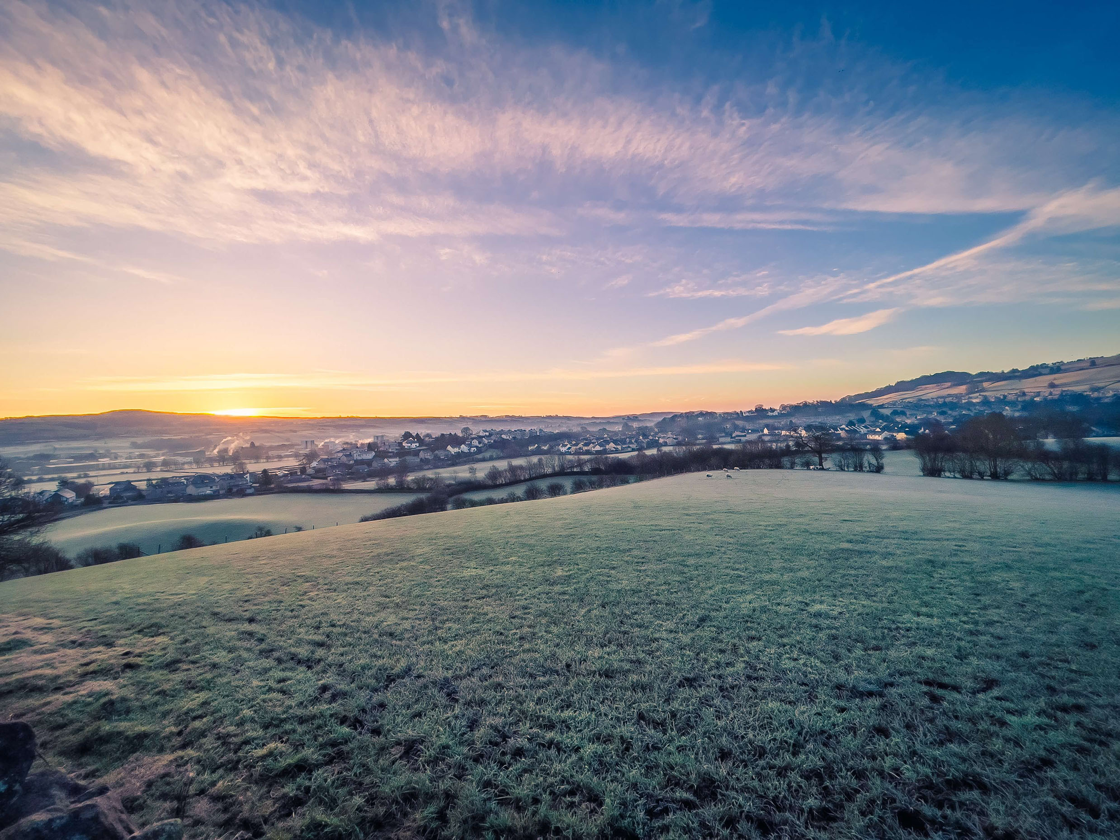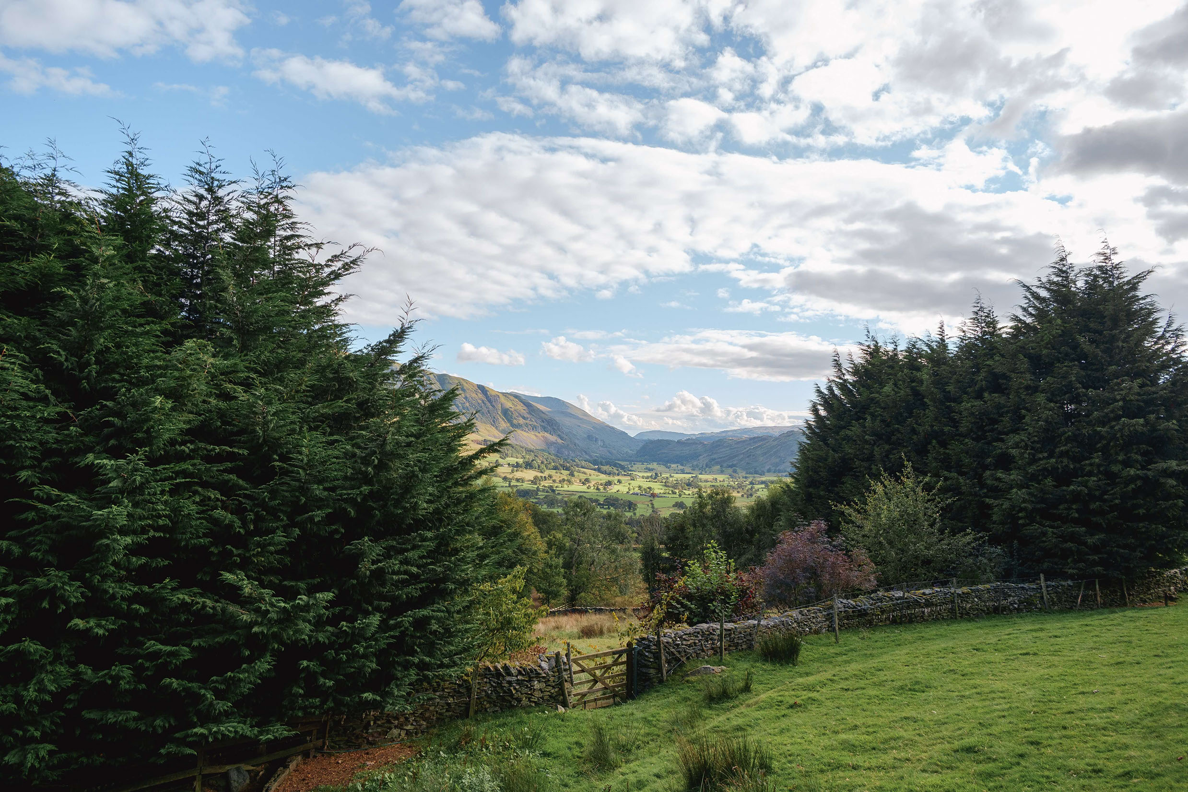We deliver a wide range of services including: Topographical surveys and measured building surveys. Monitoring schemes and engineering surveys. Digital terrain models and pointclouds. Whether for planning applications, new build conversions or asset property management we provide a personal service based on a close understanding of your requirements and timescale.

About us
Established in 1989 and based in Kendal, Spatial Data are the first choice for prospective clients in search of geomatic information having gained a reputation as the reliable and trusted source of accurate dimensional data collection in the region.
With a wealth of knowledge to draw from our team members bring both experience and best practice methods from across the industry having worked all over the UK on large scale infrastructure projects such as Crossrail and Thames Tideway, and for major organisations such as BAA and Network Rail.
Working in regular and close partnership with local architects and individuals we have considerable experience of surveying for private developments and have built an efficient service with a focus on high standards and good value for our clients. We look forward to providing a solution to satisfy your geospatial needs.
Spatial Data are members of the UK Land & Hydrographic Survey Association
© 2024 Spatial Data Limited





